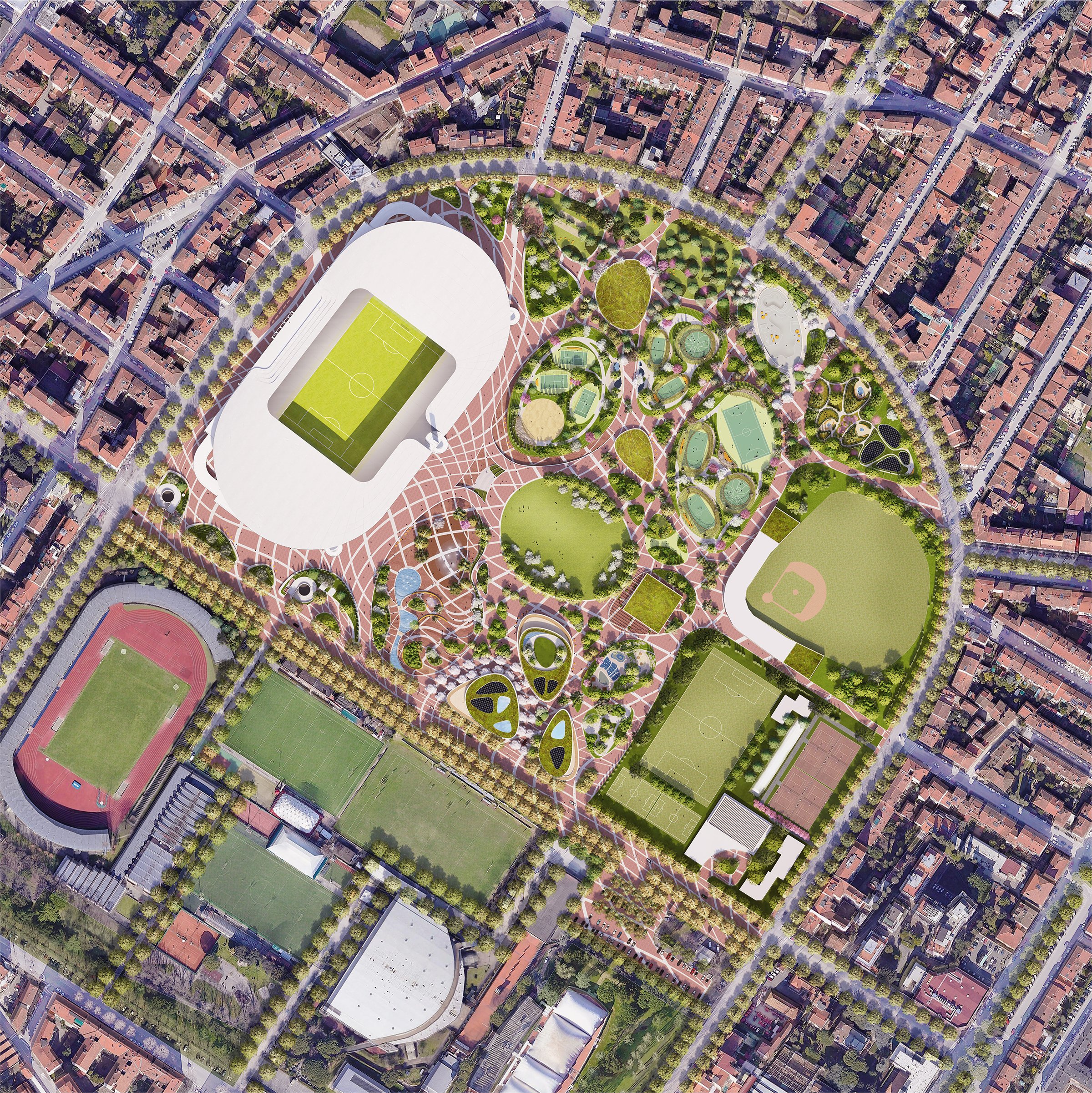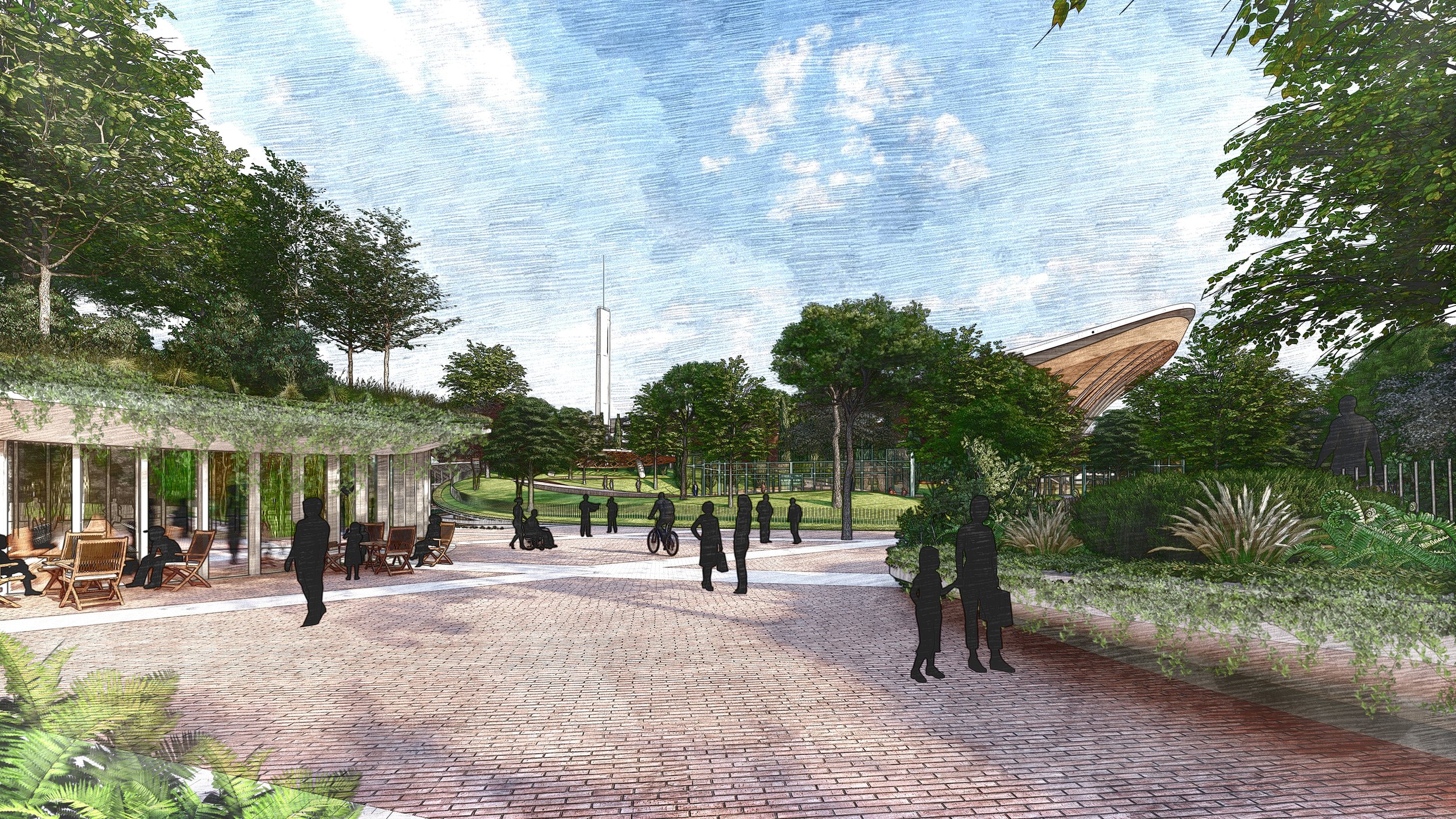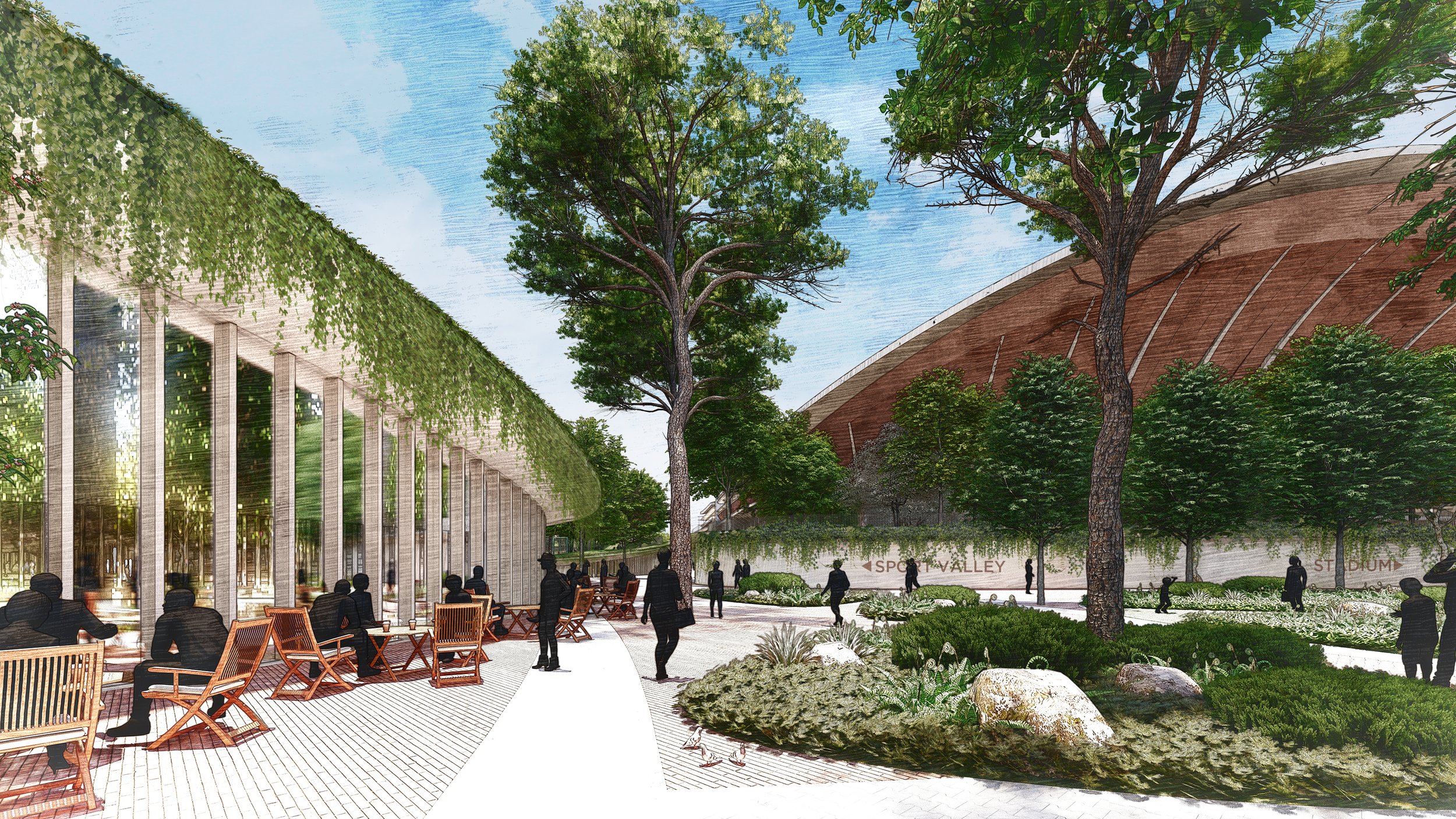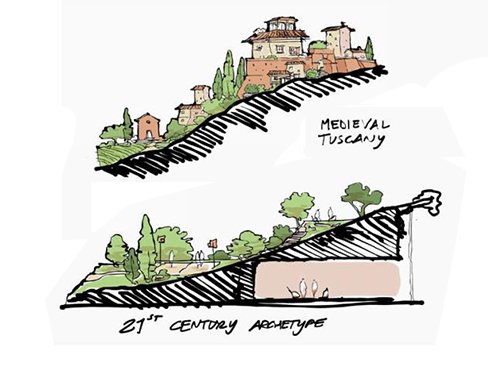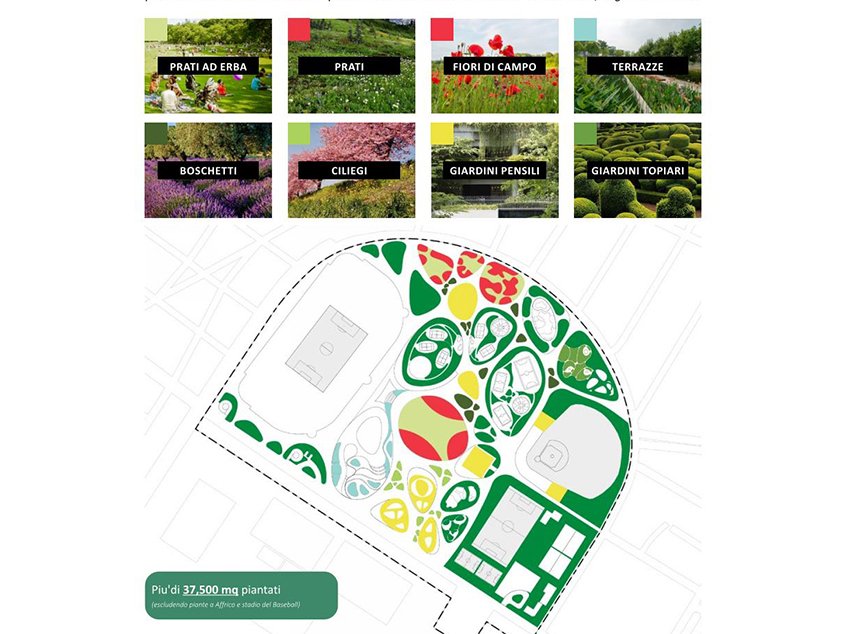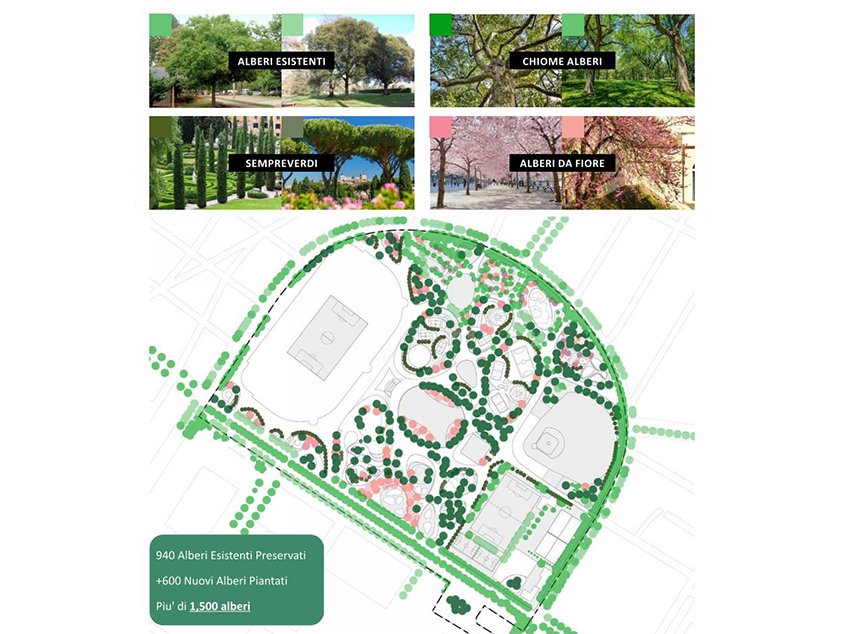
Stadio Franchi & Campo di marte master plan
Project Info
Completed: 2022
Size: 60 acres
Location: Florence, Italy
Collaborators:
architect: Populous
local architect: Luca Dini Design & Architecture
About
The vision for Campo di Marte nord is to make a publicly accessible green urban park, without fences and barriers, that opens up for visitors and the community, allowing them to walk right up to the carefully restored artemio Franchi Stadium. Our proposal extends the park further south and creates a series of seamlessly undulating landscape surrounding the stadium, while incorporating existing trees and green areas. The sports heritage of the site is a driving inspiration for creating a new playful and friendly surrounding where sport is free and accessible, altogether in a lush sustainable environment. Both the landscape artifacts and the stadium follow an architectural language inspired by the hills of Florence. The dramatic shapes are engaging and encourage visitors to explore and wander.
The proposed master plan has been designed to become a new green lung for the surrounding neighborhood thanks to its 46,000 sqm of softscape. The new landscape greatly increasing the area occupied by the existing park, creating a green breathing space in the dense Florence urban fabric.
Image credits: Populous, Field Operations