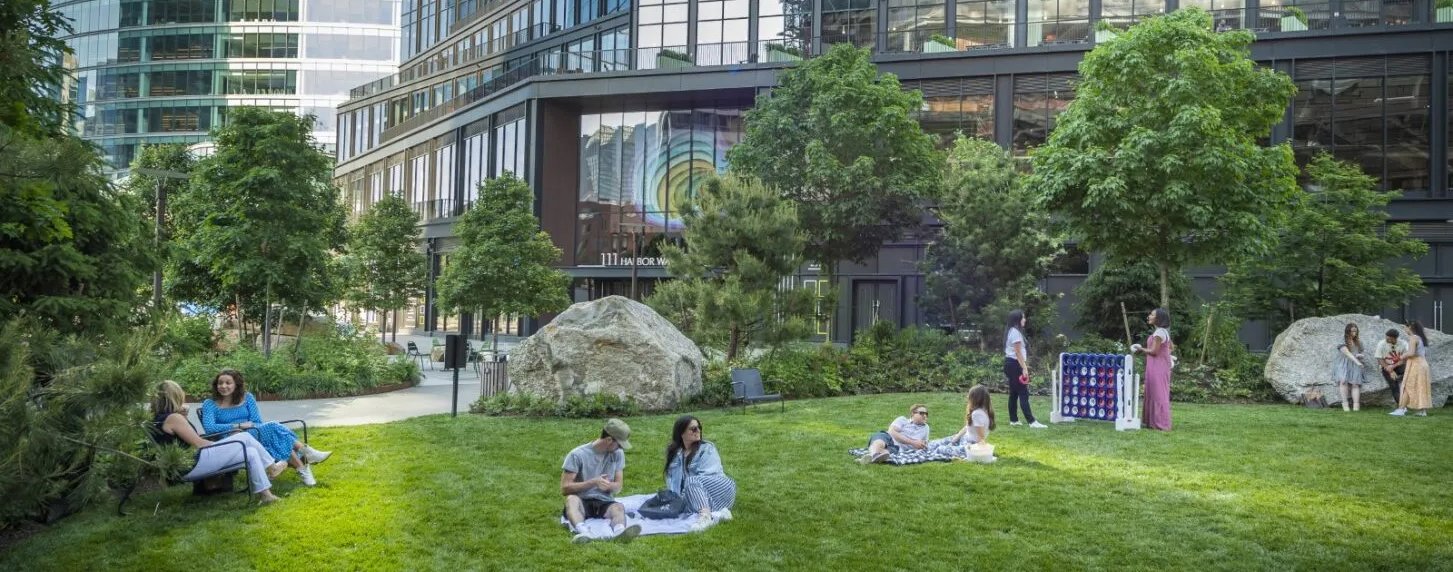
Harbor Square park
Project Info
Completed: 2016-2024
Size: .3 miles
Location: Boston, MA
Client: WS Development
Collaborators:
architect: Gensler (block L4),
Morris Adjmi (Blocks N&P)civil: Nitsch
structure: McNamara Salvia
Wayfinding: Pentagram
MEP: Buro Happold
soils: Pine & Swallow Environmental
lighting: HLB
irrigation: Irrigation consulting
About
As the largest single development project in Boston’s history, spanning 33 acres across 20 city blocks, Boston Seaport is creating a more connected mixed-use district with 10 acres of public open space alongside new buildings. The public realm design draws from the site’s context, inspired by new England’s coastal geology, pebble beaches, forest landscapes, and wooden boardwalks with a warm and natural color palette that gives it intimacy and a sense of place. The one-third of a mile pedestrian promenade will change the way Seaport connects to Boston Harbor by creating a vital pedestrian link between Summer Street and the waterfront. Designed to be public and welcoming, this new corridor encapsulates the full aspirations of the district as a beautiful and dynamic place to live, work, shop, and visit throughout the year.
The rocks at Harbor Way was unveiled in October 2021 and the full project is slated for completion in 2024.
Image credits: @blindsayahern_photo, WS Development




